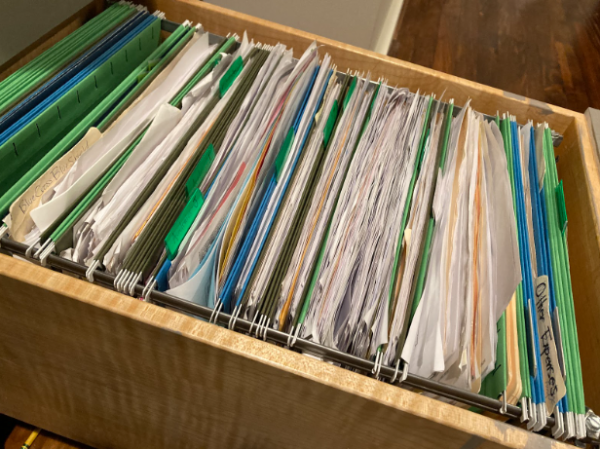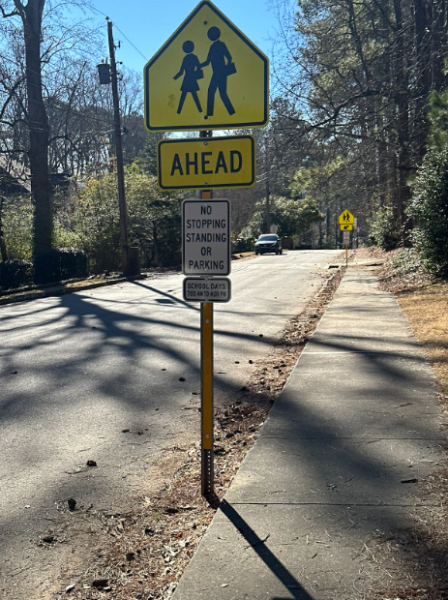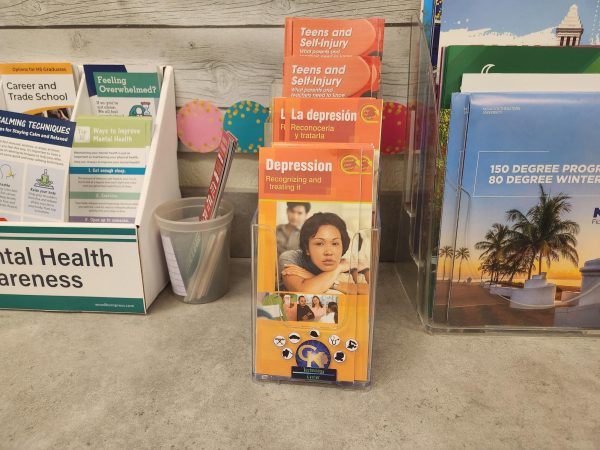DeKalb to Spend Tens of Millions of Dollars on Construction Project at Chamblee
Photo courtesy of Hussey Gay Bell.
A layout of the planned construction, with the parking deck in the back in red and the classroom addition in green.
On January 30, 2019, a panel of DeKalb County personnel gave a presentation and answered questions about upcoming construction at Chamblee Charter High School. The construction will consist of a classroom addition and a parking deck with an elevated practice field, and will cost the county over 21 million dollars.
The purpose of this new addition to Chamblee is to alleviate expected overcrowding, set to occur following future redistricting.
“This is [occurring] because of the planned reclustering with the current Cross Keys cluster, after which Chamblee will serve two feeder middle schools: Sequoia Middle and Chamblee Middle,” said Dan Drake, DCSD’s Interim Chief Operations Officer.
Drake also presented Chamblee’s projected enrollment forecast, which shows that CCHS will contain 1,827 students by the fall of 2022. This growth is less than was expected in 2015, when it was projected that Chamblee’s enrollment would increase to 2,328 by the fall of 2022. However, the current numbers do not include the additional students who may be redistricted from the Cross Keys cluster.
“Despite the lower enrollment forecast for the current CCHS area, it is still recommended that the addition remain 600 seats or 30 classrooms,” said Drake.
The classroom addition is set to be located at the front of the school (along Chamblee Dunwoody Road) towards the engineering side of the building in order to avoid disturbance of the two large oak trees in front of the school. Additionally, a ground level parking deck will be constructed on the current practice field, along with a new turf practice field on top of the parking deck. The cafeteria and media center will also be expanded (by 2,200 square feet and 1,100 square feet, respectively) into surrounding classrooms, in order to provide additional space.
The current budget for the project is $21,540,000, which includes construction, fees and testing for the additions. There have been constraints on the budget, however, due to increased costs.
“The construction costs in general have risen due to the strong economy and healthy construction environment,” said Drake.
There have been concerns from the community, the Governing Board, and the city of Chamblee about several aspects of the project.
One of the biggest concerns is safety on the elevated practice field. Chris Cottle, an architect from Hussey Gay & Bell Civil Engineering & Architecture Firm who is working on the project, addressed these concerns, assuring the safety of the students.
“First and foremost is fall protection for the kids,” said Cottle. “We don’t want anyone to fall off, so there will be a wall or a fence of some kind to prevent that from happening.”
Another concern is the lack of natural light that may be present in existing classrooms due to the new additions, especially the art classrooms in the Fine Arts building on the first floor. Drake says that natural light is a priority in any DCSD building.
“DCSD, unlike a lot of other school districts, is committed to having natural light in our facilities,” said Drake. “In this facility and all of our facilities, natural light is a key piece in developmental design.”
Richard Boyd, Director of Design and Construction, also assured everyone at the meeting that these concerns will be addressed during the design phase of the project.
“We understand that that is a concern and will retain as much natural light in that area as possible,” said Boyd.
The city of Chamblee also brought forth the issue of traffic congestion, which often plagues Chamblee Dunwoody Road due to the carpool line on Mendenhall Street. The city has asked project leaders to find a way to shift school let-out traffic from Mendenhall Street to Peachtree Boulevard, a much larger road where traffic would not build up as quickly.
Finally, Chamblee’s lack of a permanent principal could mean that Chamblee’s leaders are not as closely involved in the design and construction process as they would have been. However, Sherry Johnson, the Region I Superintendent, will take over this role.
“In the absence of a principal, I will be working very intimately with the interim principals in programming and schematic design,” said Johnson.
Johnson will also make sure that she is not the sole person involved.
“Faculty, staff, parents, and students will still be a part of the process,” said Johnson.
Right now, the project is on hold due to budget constraints from the added construction costs because of the healthy construction environment, mentioned earlier. Until these problems are solved, the project cannot continue.
“Once the budget has been set and approved by the board, we will then start the schematic design phase, which is where we’ll actually figure out what the building looks like,” said Boyd.
The schematic design process is expected to last a month and a half, followed by design development, which will last three and a half months. The design stages will be followed by acquiring proper construction documents, and finally construction and bidding. Once schematic design has started, DCSD expects the project to take 35 months. The district aims to begin this first stage in the next month.
“Budget adjustments will be presented to the board in the next several weeks, and we expect resolution later this month,” said Drake.
Your donation will support the student journalists of Chamblee High School Blue & Gold. Your contribution will allow us to print editions of our work and cover our annual website hosting costs. Currently, we are working to fund a Halloween satire edition.

Ellie Furr is a senior and staff writer. When she isn't writing, you can find her playing soccer, hiking anywhere and everywhere, and bird-watching. This is her third year on the staff.





